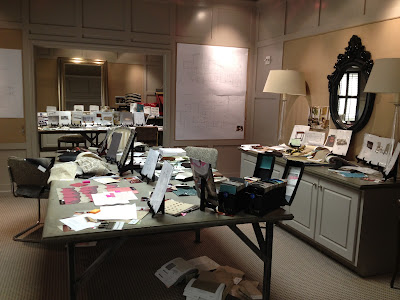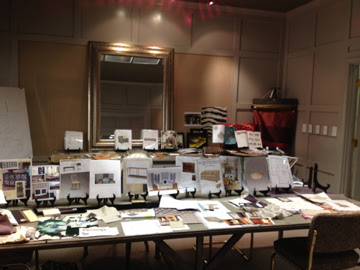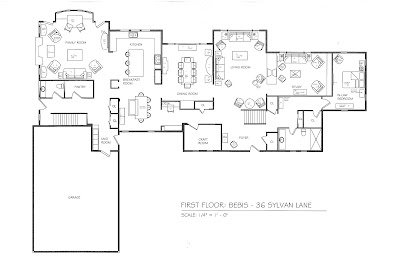Things have been crazy at Pineapple House. Within the past two weeks, we wrapped up our second big install of the summer. The last install went great! The clients loved their new home and kept everything, even down to all the accessories on the bookcases, which I have been told rarely happens. To say the least, they were some very happy customers. Once that install finished up, another was coming at full speed. I was very excited for this install since the presentation has been laid out in the library since I started interning. I have been looking at all of the materials and tear sheets for weeks now, anticipating what the finished product would look like. It seemed like a rather big install since it took up all of the four conference rooms in the office, even though I was told we would only be doing some of the rooms in the home. However, in this particular home the rooms were of a much larger scale than the previous install property.
 |
| First floor. |
 |
| One of the conference rooms. |
 |
Tear sheets of furniture and light fixtures grouped
with corresponding fabrics and finishes. |
 |
| Pink was the main colors used in one of the bedrooms. |
 |
| Presentation leading into the office library. |
Some important tasks that needed to be completed the week before the install included checking the shipping status of furniture pieces and shopping for accessories. I realized that there is always the possibility that items may not arrive in time for installs. This can be an issue, especially when the pieces are some of the main components in a room. For instance, the client's desk chair would not arrive in time for the unveiling due to the fact that the furniture company was extremely behind in production. In those cases, I learned you just have to make do and come to terms with the fact that nothing can really be done. I'm sure it is stressful for the designers.
Remember that floor plan that I was working on, placing furniture? Well I was finally able to tie up some loose ends with that project. Once I placed all the furniture and corrected the floor plan dimensions, Stephen wanted me to work on the theatre. We worked together to make the space more architecturally interesting by adding in wood paneling and floor-to-ceiling drapery. I was able to utilize my CAD skills and draw details of the paneling and coffered ceilings.
 |
| Elevations of the wood paneling and drapery in the theatre. |
It was a busy week! Stay tuned for the excitement of the install!










No comments:
Post a Comment